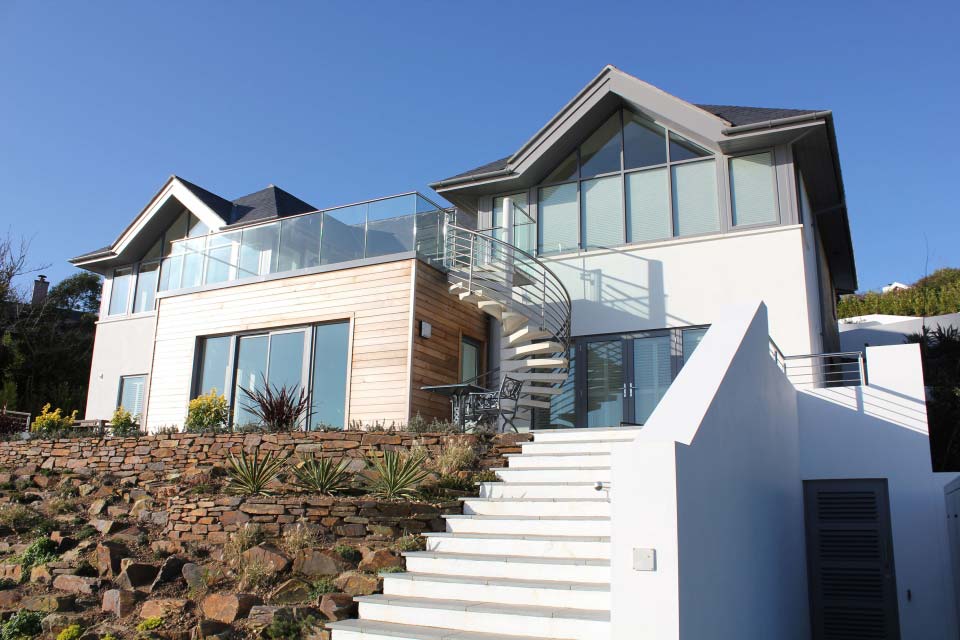By Mark Dawes, Managing Director, CAD Architects.
Getting new plans approved can be particularly challenging in areas like Cornwall and Devon, where there is an understandable desire to preserve the character and beauty of our local countryside and villages. It can be even more challenging when a client has a particularly ambitious or unique contemporary home design that they want to achieve.
The Cornwall Local Plan (CLP) was formally adopted by Cornwall Council in November 2016. This document has taken many years to compile, to consult and to examine before being deemed suitable to implement. The CLP is an overarching document that seeks to set out the broad planning policy framework for all development in Cornwall to the year 2030. The provision or replacement of dwellings is dealt with in this document.
Alongside the CLP run Neighbourhood Development Plans (NDPs) which are conceived by local people to manage the detail of the implementation of policies in the CLP. The Roseland was one of the first areas in Cornwall to achieve an adopted NDP.
With the above two documents now adopted there is a framework within which development is considered and an intimate knowledge of both documents is essential to the success of a planning application.
Happily, at CAD Architects we have built up the experience needed to deliver bold new house designs that can delight our clients while also fulfilling the needs of the local planning bodies. This means that we can keep projects moving forward and on schedule, through our knowledge of planning policy in the form of Local Plans and Neighbourhood Development Plans.
A case in point would be the work that CAD Architects undertook on Merry Mead, an imaginative residential architecture project at St Mawes in Cornwall. The plans were for a new five-bedroom home which would replace an existing dwelling, and CAD Architects worked alongside the clients to project manage the build of this sophisticated modern home design.
St Mawes has rightly been described as one of the finest waterside locations in Europe. It is a beautiful, unspoilt coastal village which both the Parish Council and the Planning Authority are rightly very protective of. The new house was to occupy a large plot overlooking the sea and positioned only 100 metres from St Mawes Castle, which made it even more sensitive from a planning perspective.
It is very rare for a plot as large as this to become available for development in this particular location and the client naturally wanted to make the most of the available space, with plans for a luxurious residence that would total over 4,000 square feet. The key to achieving such a spacious new house design, while also meeting the needs of local Planning, was the way in which the sloping nature of the plot was utilised.
Merry Mead was arranged on three levels, each of which hugged the natural contours of the land. When you enter at ‘street’ level the main features are a courtyard for parking, a double garage, and one of the bedrooms as a self-contained suite. So the impact of the property at this level is very unobtrusive.
You then descend one level to the main floor which houses a huge combined day room/kitchen/ dining area as well as completely separate large lounge. On the lowest floor are the main bedrooms including the master bedroom suite.
In addition to this overall home design, Merry Mead combines modern residential architecture with more traditional and classical characteristics, which blend beautifully to create a really elegant effect. This is supplemented by the use of local vernacular materials on parts of the exterior, such as a natural slate roof and the timber cladding on parts of the external walls. The landscaped grounds make the most of the sloping site and help to blend the house into its natural setting. All this means that, although it is a large property, Merry Mead doesn’t impose itself on its surroundings, it harmonises with them.
You can only really appreciate the unique character of Merry Mead when you are inside the property, particularly in the stunning Day Room, and looking out at those sweeping panoramic views across the Cornish coast, with the famous landmark of The Manacles in the distance. The elegant floor to ceiling windows open up that impressive view so that you can take in every detail.
There are two particular features that I love about this modern home design. On the main floor, we incorporated a lovely 30 feet by 17 feet decked balcony, which is private, sheltered and makes an amazing space for entertaining. On the lower level, close to the master suites, is a room which houses an indoor spa and wellness pool, which also has gorgeous sea views.
The great aspect of the challenges associated with planning approval for new house designs is that they sometimes force you to come up with original solutions and creative ideas that you might not otherwise have considered.You can see photos of the finished result at Merry Mead on our Project pages here.
