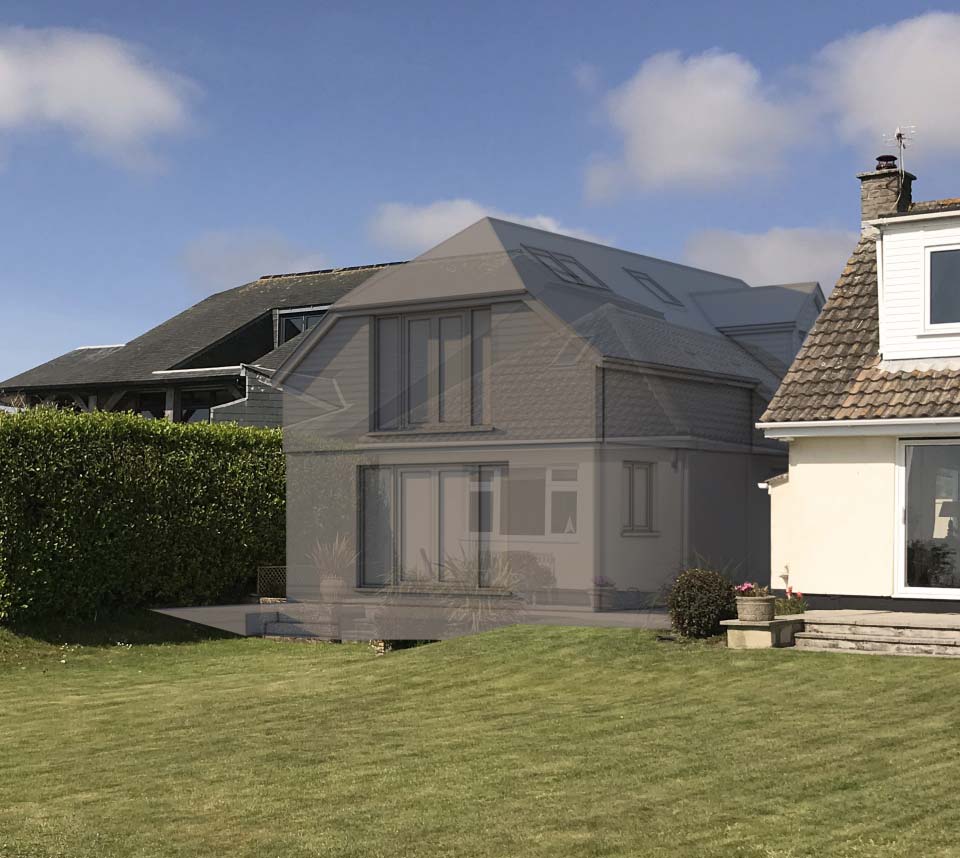At CAD we enjoy a range of different project sizes and we give as much care and attention to the smaller projects as we do the bigger ones. We’ve recently achieved planning for the extension and alteration of an annexe in Portscatho, which will provide additional accommodation to an existing dwelling. The site is within an Area of Outstanding Natural Beauty and its visual impact required some consideration during its design development. In preparation of the Planning Application, CAD made great use of montage images (as shown) to demonstrate that the proposed massing would be acceptable within its context. The Case Officer was satisfied with the proposals and granted an Approval.
We’re keen to see the before and after photos when the project is complete! Thanks to the Clients and everyone involved.
