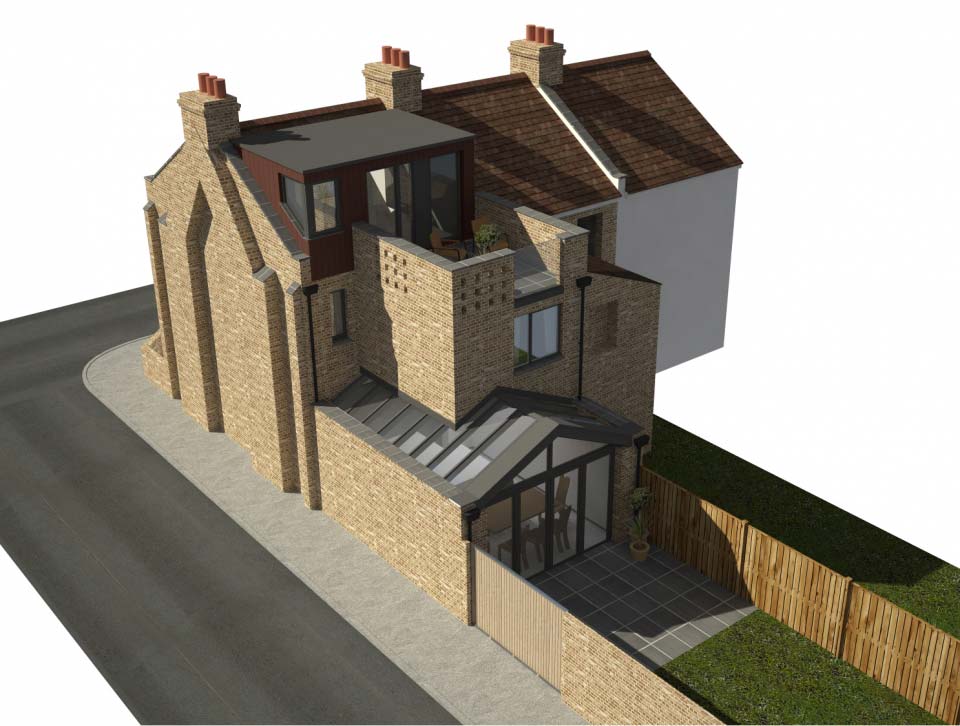By Mark Dawes, Managing Director, CAD Architects.
Older properties such as Victorian houses, while they may be brimming with character features, often do not appear to have great potential for modern living. The internal layout can seem dark and cramped and the prospect of trying to transform this into a contemporary family home may be rather daunting. But appearances can be deceptive.
There are many ways in which these lovely properties can be adapted and improved through imaginative use of building alterations and building extensions. This is where the services of an expert in residential architecture such as CAD Architects can fire your imagination, by showing you a vision of what could be achieved with your home. Often, these types of alterations are not as costly as you might think and can deliver the best of both worlds – a house with authentic character that has been shaped and adapted to suit your modern lifestyle.
Here are five great ideas for transforming older houses into stunning contemporary homes:
- Using the side return to add a modern extension
People often ignore the side return, thinking that the space available is too narrow to make a substantial difference. You might be surprised at the effect that using this extra three or four feet of width can make, especially if you opt for a double height extension that gives more breathing space to your ground floor and first floor rooms.
One dramatic way of adding more light and space is to opt for a fully glazed extension. This will flood your upper and lower rooms with natural light and also give you some wonderful new views out from your property. When carefully designed by a good residential architect, adding a modern building extension like this to an older property can achieve a stunning effect, blending the best of new and old design.
- Creating a glazed kitchen extension
When looking to add more space at the rear of their property, many people’s first thought is to build a conservatory. But it is worth looking at the option of using this space for a bright, modern kitchen extension. Increasingly, the kitchen/diner has become the real hub of the modern home. It is the place where the family tends to congregate and the ideal room for entertaining friends and visitors.
Depending on the garden space that you have available, a kitchen extension could give you room for all the features you want, such as modern appliances and an island, freeing up your remaining downstairs rooms for spacious and comfortable sitting areas.
- A contemporary loft conversion
If your view of loft conversions or attic conversions is coloured by some poor or clumsy examples that you have seen over the years then maybe it is time to take a fresh look at what can be achieved today, by a skilled architect using some of the latest construction techniques.
A well designed and well executed loft conversion can add up to 20 percent to the value of your home. If the headspace within your loft is limited then one option, especially in older properties, is to lower the ceiling on the rooms below. This can create a brilliant usable space without having to re-engineer the shape of your roof.
Advances in window design mean that you have lots of choices over and above traditional Dormer or Velux windows. On many properties it is even possible to add a small glass-fronted balcony backed by glass doors, giving a light and airy feel to what was once a dark and cramped space. You can also consider plumbing in a small bathroom or shower room to create a self-contained apartment. This can be the perfect solution for grown-up children who want to stay in the parental home while they are studying or saving up to buy their own property, or a great way to incorporate a guest bedroom.
- An open plan layout with glazed interior walls
This approach can be used to stunning effect in many older properties. It gives you the benefit of filling your downstairs space with natural light while also delivering the practicality of dividing the space into zones.
Glass partitions can be constructed to slide open to one impressive large space which is ideal when hosting guests or family gatherings. Glazed walls work particularly well when combined with imaginative use of modern flooring such as white oak or even polished slate.
This design method gives you the opportunity to configure the space in your home exactly the way you want it.
- Designing for indoor/outdoor living
Another great option is to have a kitchen/diner that ‘flows’ seamlessly into the garden space. Modern bi-folding doors enable you to make the wall to your garden virtually disappear on dry or sunny days. You can create an effect where there appears to be no boundary between the indoor and outdoor space, especially if you use the same flooring materials and ensure that the two floors are level with each other.
When you work with CAD Architects, our aim is to create useful additional space which delivers all your requirements while also being beautifully designed and in harmony with the style of the existing building. For more ambitious projects, you will also benefit from the fact that our team includes in-house experts in structural engineering.
Get in touch with us for a no-obligation discussion about the options for your home – and for some more inspiration, take a look at our Alterations & Extensions page.
