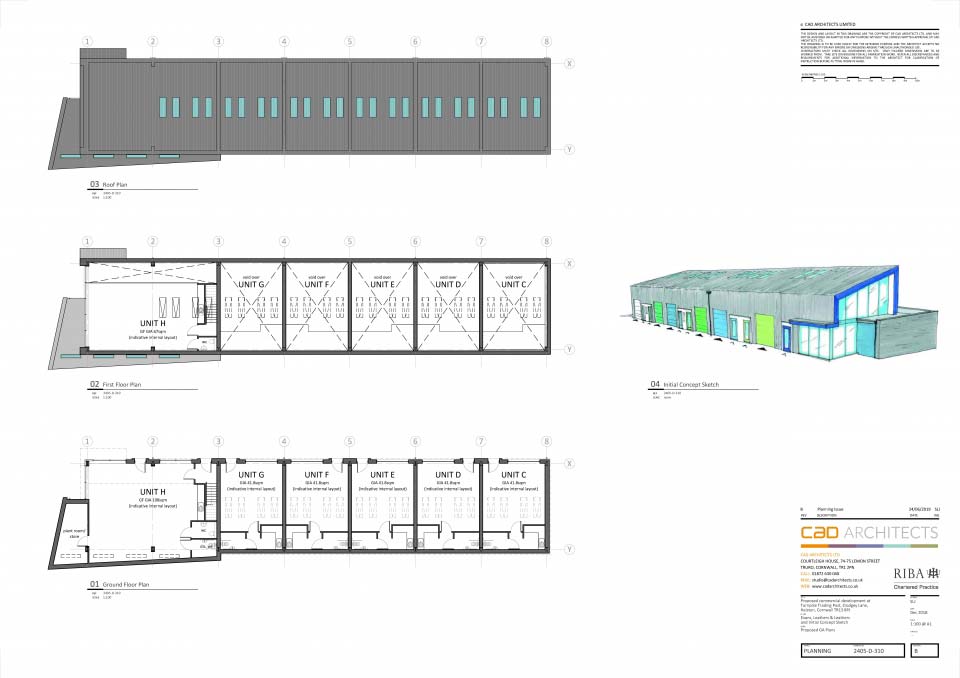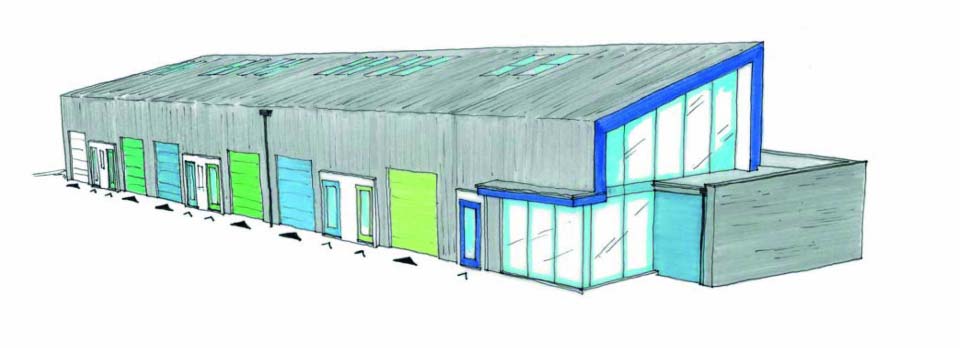CAD Architects were pleased to achieve Planning Permission for the construction of a new build development to provide commercial units in Helston.
The proposed scheme is for a single new building that will be divided into six commercial units, (identified as Units C – H on the plan drawings shown). Units C – G are each proposed with a gross internal area of over a single storey, with identical and adaptable open spaces to the front, accessed by a pedestrian doorway and separate sectional shutter doors, and amenity provisions located to the rear. The last unit, ‘Unit H’, has been designed to provide suitable 2‐storey office accommodation that will ensure a formal, controlled and more attractive façade fronting the main road where the development is visible to nearby residential properties.

