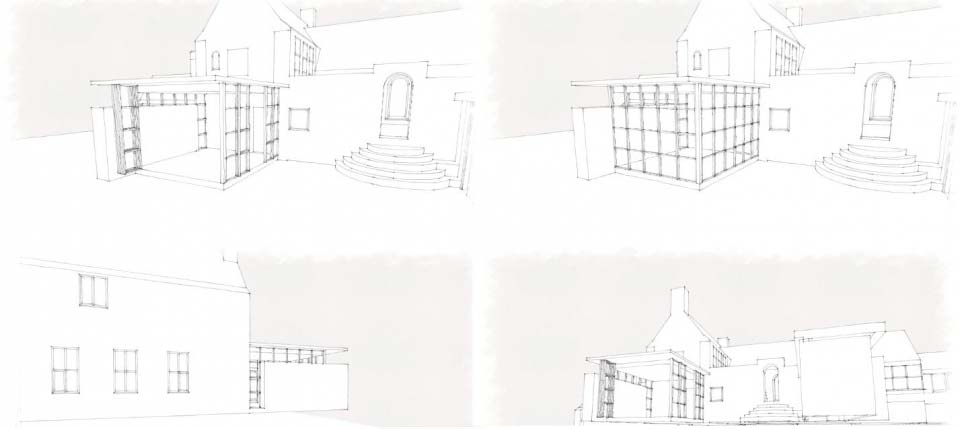By Mark Dawes, Managing Director, CAD Architects.
For many people, adding a conservatory is a great way to provide additional space in your home while also creating a warm, sunny area that is an enjoyable space to use all year round. For these reasons, it is understandable that conservatories have become one of the most popular building extensions or building alterations for homeowners.
However, if you are attracted to a conservatory because you see it primarily as an inexpensive method for adding a building extension, then you may be making a mistake. Here’s why.
During the 1970s, when home ownership was expanding at a record rate, conservatories enjoyed a massive surge in popularity. This in turn led to a growth in companies supplying cheap, modular conservatories that could be fitted in a few days and typically used standardised white UPVC windows.
That may have been fine when conservatories were a relatively rarity. However, today this type is so common, and many of them are so out of character with the property they are attached to, that many estate agents say they can actually reduce the overall market price of your home!
So if you are planning a conservatory and you want it to add to the appeal and value of your house, then I would strongly recommend getting some expert input from a specialist such as CAD Architects.
Having an architect-designed conservatory means that you get the extra space you want, but with an extension that integrates elegantly with the character and design of your home – rather than appearing ‘stuck on.’ Many owners of off-the-shelf conservatories often complain that they don’t use them anywhere near as often as they expected. Why? Because they are too hot in summer and too cold in winter.
A good residential architect will look at the position of your house in relation to the sun and be able to recommend design styles and materials that can address these issues. They can also add in design features that add interest to the interior and give your conservatory a personality that is all its own – an important consideration for the long-term value of your property.
Your architect will use as their starting point the age and character of your home and then develop designs which naturally evolve from this. That doesn’t mean that you can’t have a glass conservatory on an older property, but it does mean that a lot of care and thought will go into the way in which the old and the new elements can be elegantly blended together.
An attractive alternative to a fully glazed conservatory is an orangery style extension, which is half glazed and half brickwork. These can be designed to be very charming and characterful and can work particularly well with Victorian or Edwardian houses.
Depending on your needs and your type of property, the CAD Architects team may also suggest you consider a third option – a ‘garden room.’ In this instance, rather than an additional room, one wall of an existing ground floor room is partially extended and glazed from floor to ceiling. This can bring many of the benefits of a conservatory (sunlight and warmth) while also preserving more of your garden space to add a patio or decking area which your garden room doors can be opened out on to on sunnier days. This kind of indoor/outdoor living is now very popular and properties with this feature are also eminently marketable.
So if you are thinking of making a sizeable investment in a building extension of this kind, allow time to have a no-obligation discussion with the CAD Architects team. We will explain the options open to you, their strengths and weaknesses, and the issues that you have to consider regarding building regulations. All this will help you to make the right decision for your home.
