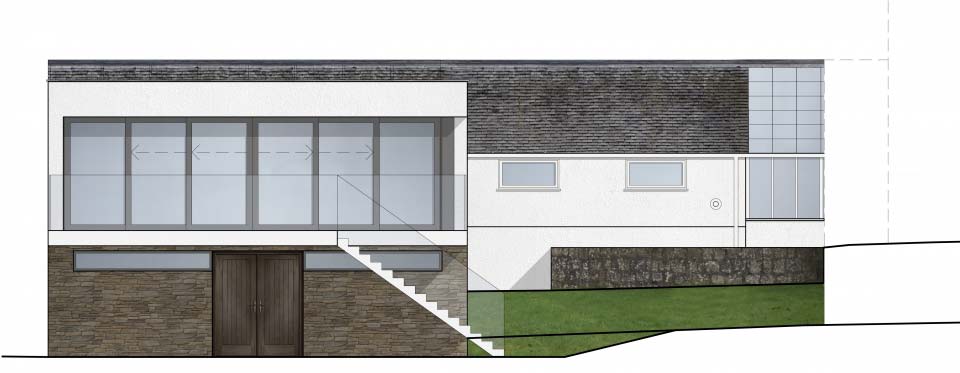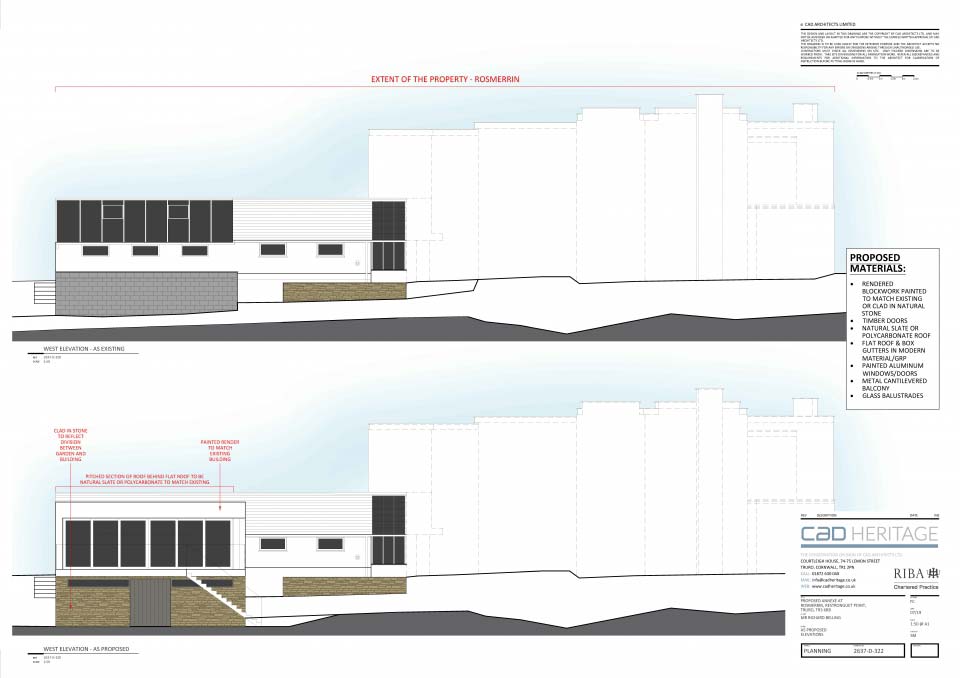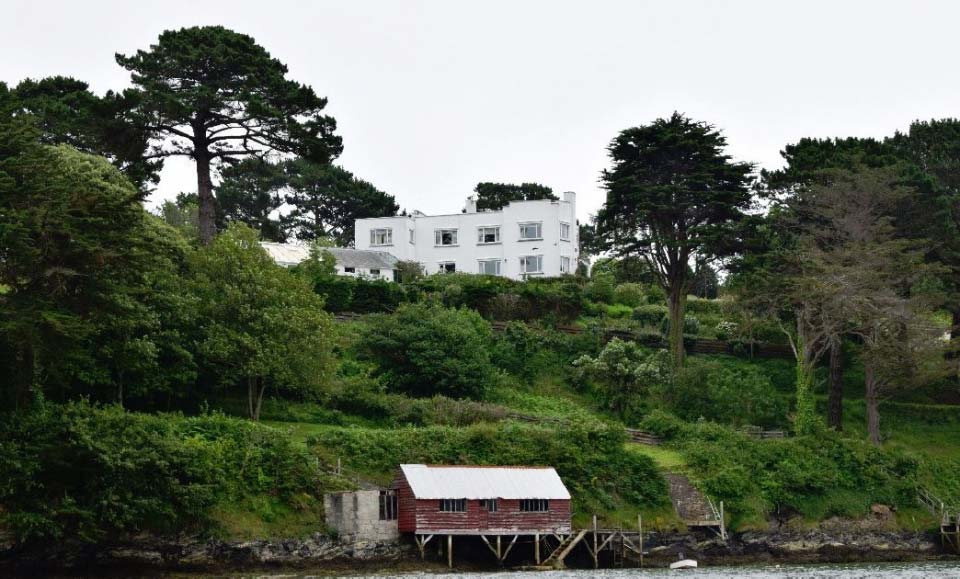CAD Heritage recently achieved Planning Permission for an annexe to a substantial dwelling on Restronguet Point to provide self-contained guest accommodation. The property was built in c.1930 and is one the of last examples of modernist architecture on the Point. Although it is not listed and has undergone alteration and extension, the flat roof, clean lines and white exterior are all quintessential features of this architectural movement.

The approved annexe was designed with futureproofing in mind, with a layout and discreet features which allow it to become a wheelchair-friendly extension to the main house should this be needed. The annexe includes a sliding wall of glass providing access to a substantial balcony and stunning views over the estuary beyond.

