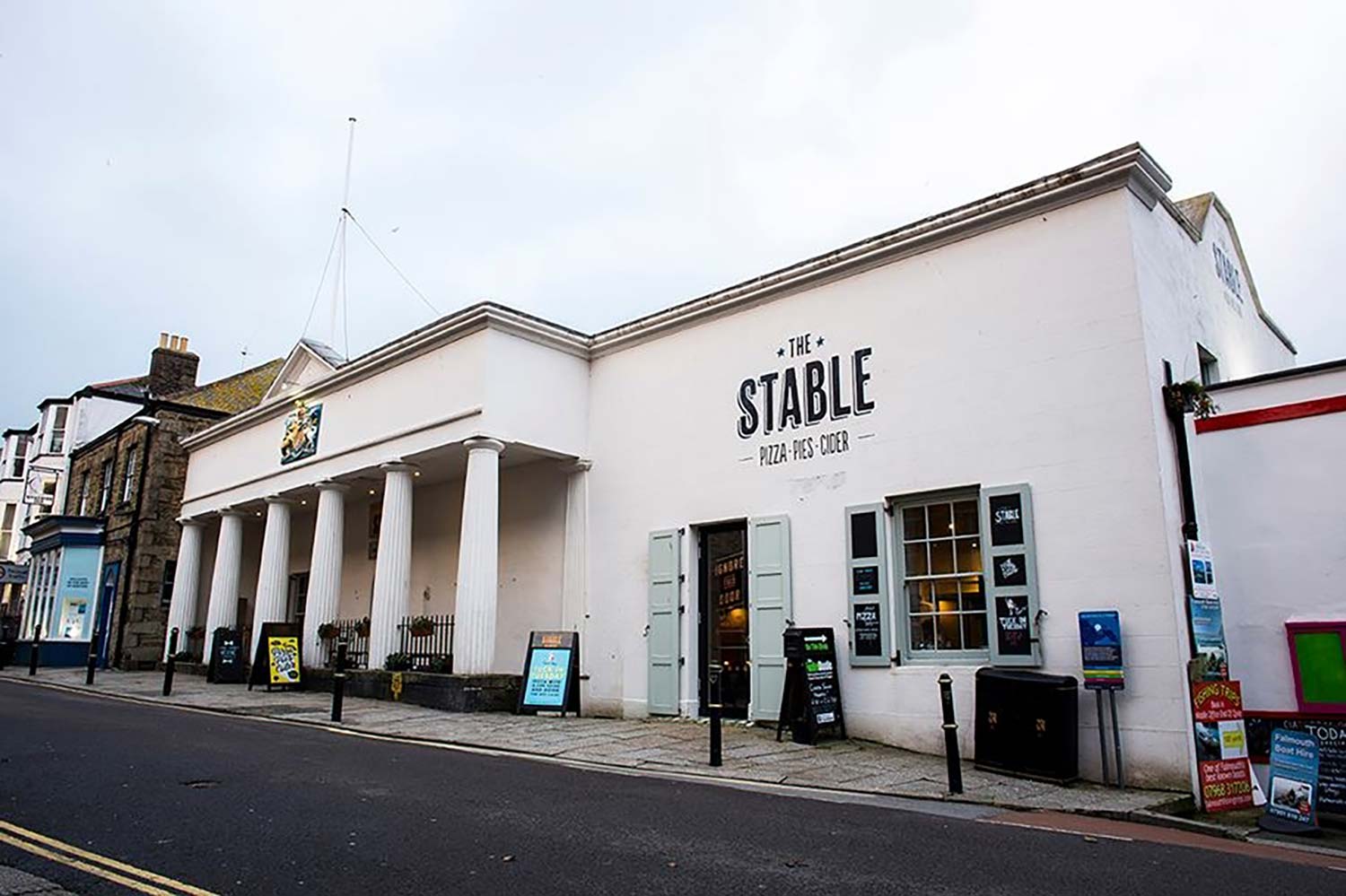By Sam Mayou pg Dip Cons, Director, CAD Heritage Consultancy
In this country, we are privileged to have an extraordinary range of historic buildings, each with their own unique character and fascinating architectural heritage. Our built heritage tells the story of our nation, and brings it to life in a way that no other aspect of our culture can.
Because some are listed in groups rather than individually, there isn’t a definitive figure for the total number of protected buildings that we have. However, Historic England has estimated that (for England alone) the number exceeds half a million – ranging from castles to telephone boxes! The sheer number and variety of these important heritage assets means there is a near constant flow of unique challenges for heritage consultancy architects to protect the most important aspects of our cultural history for future generations.
While some historic buildings are so precious and delicate that they have to be treated almost as living museums, the vast majority need to carry on playing an active and useful role in our communities. After all, that’s why they were created in the first place.
The challenge for architectural conservation is: how do you make sure that a culturally significant building is made fit for the purpose of its current owners, whilst protecting the elements which communicate the ethos and values of the people who created it? That’s not a logical science that you can teach people – it has to be a passion!
You must take the time to analyse the historic context of all the building’s evolutionary phases, considering both technical and cultural aspects. An understanding of the resources and objectives of the people who first created the building, as well as all those who may have adapted it over time, will explain how the building looks and feels today and underpin an assessment of its significance.
Only with the building’s significance understood can you introduce your own creativity and flair in building conservation in a way which compliments or even emphasises its unique character and cultural value.
Many people are unaware that the register of listed buildings is a relatively recent development. The system of listing that we use today for building conservation was originally prompted by the damage that was being done by bombing during the Second World War. This led the government to begin compiling a register of important buildings that needed to be preserved and should therefore be repaired after the war. A comprehensive listing system gradually evolved and was enacted into law as part of the 1947 Town and Country Planning Act.
Since then, a desire to cherish and preserve our historic buildings has become firmly established as part of our national character, and at CAD Architects we are really proud to be able to play our full part in that tradition of architectural conservation.
One example of the many exciting building conservation projects we have worked on was the creation of the Falmouth branch of The Stable restaurant and bar, in a Grade II* listed building which had operated as the port’s Custom House since at least 1792, before lying dormant for two years.
Through the expertise of our architectural conservation service, CAD Heritage Consultancy, we carried out long and detailed consultations with the Local Authority Conservation Officer and Historic England regarding every aspect of the planned renovation.
From the outset of this heritage consultancy project, it was really important to us and to the client that all the work we carried out, including the introduction of all the elements needed for a modern restaurant, carefully responded to the historic fabric and architectural elements which defined the building’s special interest.
Our own detailed research and investigations gave us a unique understanding of how the building’s physical fabric had evolved over two hundred years in response to both advances in building material techniques and changes in the operational requirements of the Custom Service.
This understanding allowed us to confidently remove layers of existing fabric to expose some beautiful and highly significant features which had been hidden for generations.
Revealing the functional and rugged construction of the basement level alongside the restoration of high-status proportions and architecture details upstairs, allowed us to tell the previously untold story of the building’s original dual-purpose design – whereby Custom House operations took place above a warehouse for contraband tobacco.
The natural focus of the Custom House, the stunning Long Room complete with uninterrupted views over the inner harbour and out to sea, provided a fashionable meeting and trading space for the wealthy merchants who brought Falmouth much prosperity and helped shape the town as we see it today. It is also where news of the infamous and rather grisly Mignonette cannibalism incident of 1884 first reached land – a story now immortalised in the name of a pizza on The Stable’s menu!
The painstaking techniques we used have meant that the general public can now see and experience a historically important building in a way that hadn’t been possible before, whilst learning fascinating new details about the history of their town. As a result, The Stable has become a real source of civic pride for the people of Falmouth.
This is why building conservation architecture is such an exciting field to work in. There is nothing more rewarding than seeing a special building come to life again and reclaim its rightful place at the heart of a vibrant local community, while also providing an income for the people who work there.
The term ‘restoration’ cannot really do justice to heritage consultancy projects like these; they feel more like a re-birth.
