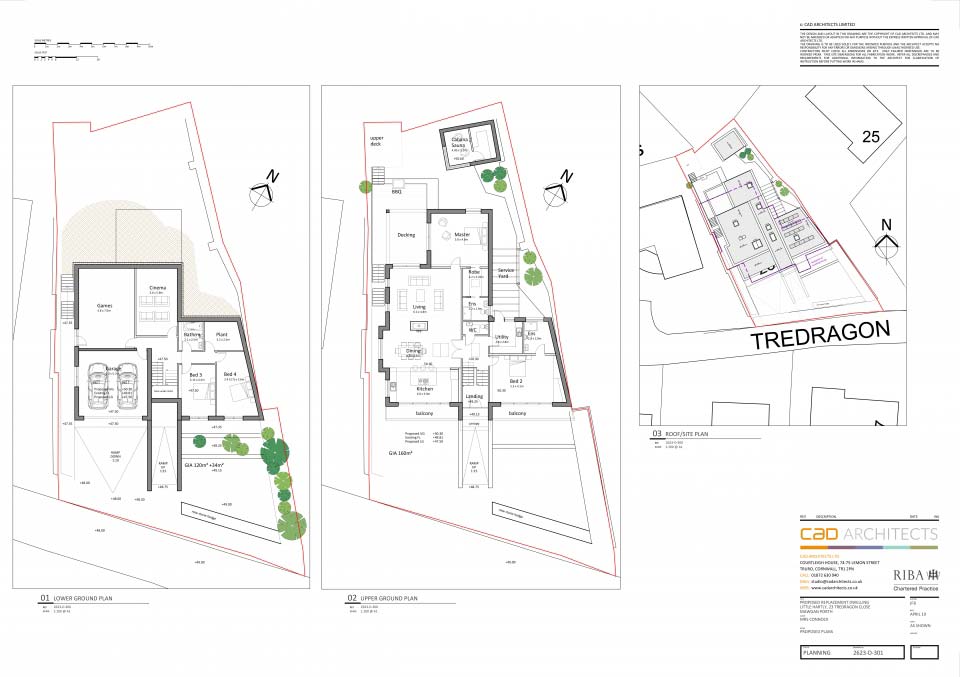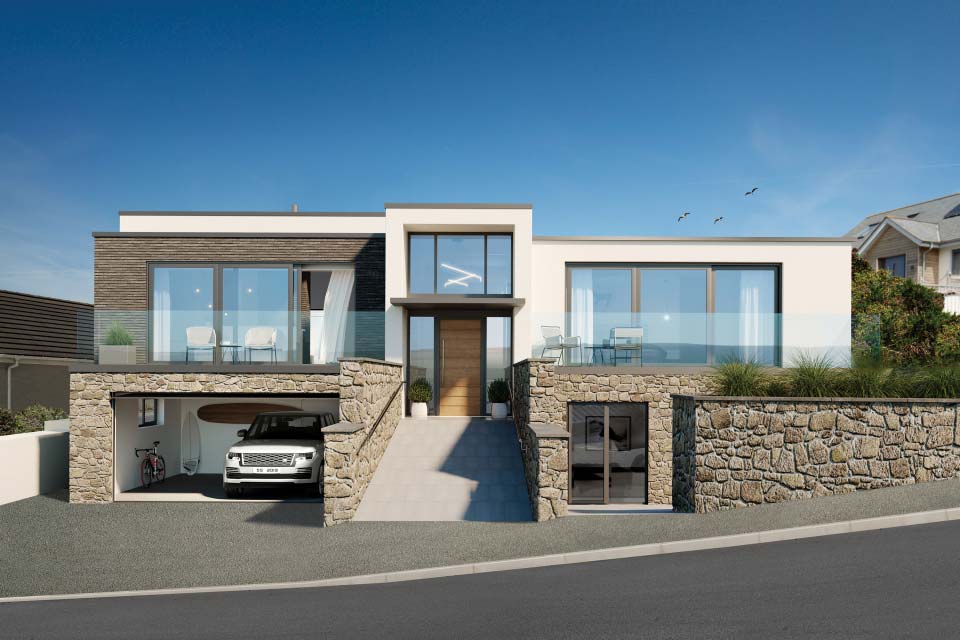Planning Approved for replacement dwelling in Tredragon Close, Mawgan Porth.
An existing 1980’s bungalow is to be replaced in this highly desirable location of Mawgan Porth. CAD Architects have designed a contemporary 300m2 dwelling with aluminium windows, natural stone, render, slimline roman bricks and frameless glass balconies.
The proposals include a lower ground double garage, games and cinema room, and two double bedrooms. The Upper floor consists of open plan kitchen, dining and living room, and two large en-suite bedrooms.

The external area includes a decking, BBQ area, cabana and sauna.

