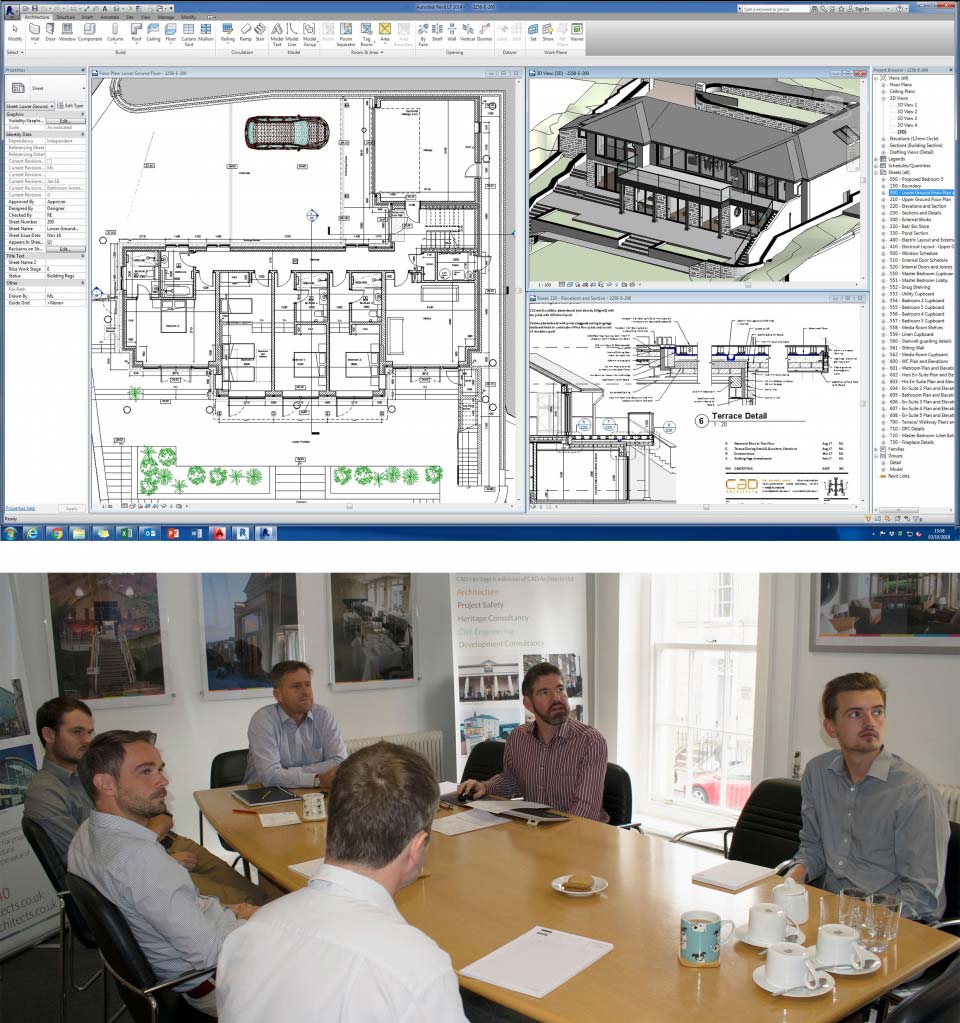Stuart Foster RIBA leads discussions with other CAD Architects staff members
Following a recent trip to Plymouth to attend Graitec’s BIM (Building Information Modelling) Level 2 compliance training seminar, CAD Architects hold their latest BIM Working Group meeting to discuss the opportunities and advantages of using Revit in our projects and collaborating with others using BIM.
Autodesk Revit software provides new tools in architectural design, whereby digital designs are modelled in 3D and include detailed information about every component. Models can produce 3D visualisations and be analysed for performance ahead of construction.
Architectural Director Jeremy Bradley said, “It’s a similar leap from 20 years ago when Architectural Offices moved from the drawing board to 2D computer aided software.
“In 2017 we installed 3 licences of Revit to ‘test the water’. The projects quickly developed and clearly showed their design and productivity advantages.
“We are now enthusiastic to press further into this exciting field and look forward to increasing office efficiency and developing new design concepts with our clients.”
Now with 8 experienced BIM designers, CAD Architects are expanding their services in BIM collaboration and 3D modelling, including the use of 3D building scanning, all of which will open up new prospects for current and future clients.
