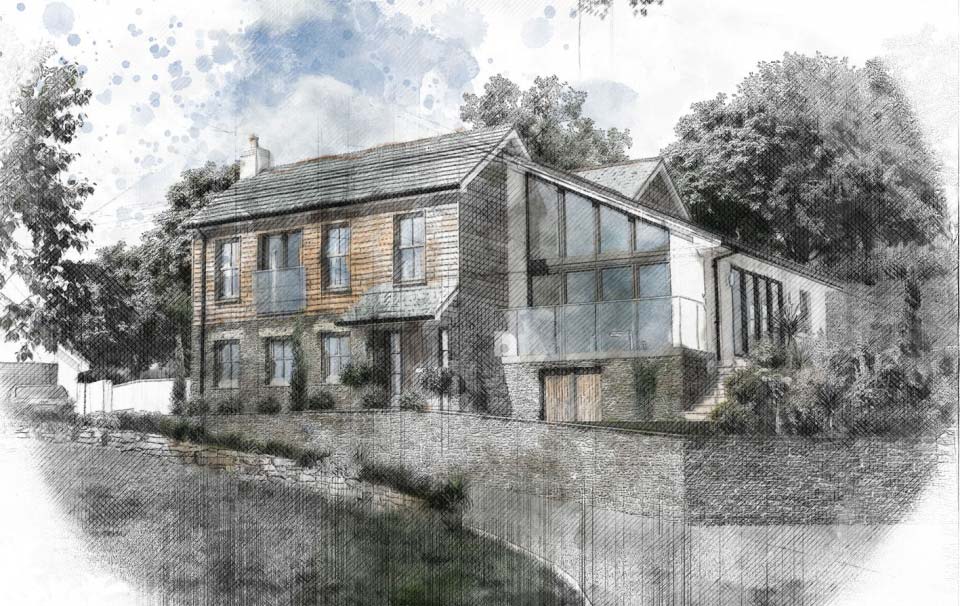By Mark Dawes, Managing Director, CAD Architects.
A leading professor of architecture made headlines in the press this month when he strongly criticised the new housing that has been constructed in some of Scotland’s rural areas.
Professor Deveci from Robert Gordon University in Aberdeen described modern homes built in locations such as the Isle of Skye and Shetland as a “nightmare on the landscape” and was concerned that they could damage tourism. He also criticised planned housing developments on the Aberdeenshire coast for not respecting the local built environment, calling them “boxes that belong to nowhere.”
When you work with a practice like CAD Architects, you will often hear the term “contextual housing design”. This is what it means to us…
When we are creating a new house design we are always aware that the new building must respect the context in which it is located. Working in stunning rural areas such as Devon and Cornwall always keeps this issue front of mind, but it is an equally important part of residential architecture in urban locations.
Put simply, contextual housing means taking inspiration from the local environment and the physical characteristics of the site, and there are a number of elements to this.
We need to consider the site location and the natural environment surrounding the new house design, taking into account the key features of the landscape. We must evaluate the built environment, looking at the design of neighbouring buildings and the materials used in their construction. We also have to be aware of the history of the site, what type of structure (if any) was previously occupying the site, its heritage and its original purpose.
As you can imagine, a carefully considered approach to contextual housing design has an important influence on how smoothly any proposed new design will progress through the planning process. This is even more crucial when you are working on a protected site or one that features, or is close to, Listed buildings.
However, that doesn’t mean that, in order to gain planning approval, your new house design needs to adhere rigidly to the ‘rules’ set by its surrounding environment. Planning officers themselves are well aware that local building design needs to develop and evolve over time. There is nothing worse than creating new houses that are synthetic ‘carbon copies’ of existing local designs.
For example, it is possible to get approval for designs that are significantly different from their surrounding properties, but harmonise beautifully with their environment through the imaginative use of local building materials.
It was this approach which worked successfully for the new house design we created at Perrancoombe. Although this was very much a modern property, with double height windows in the extension to flood the home with natural light and open up the wonderful views, it incorporated gorgeous local stone, slate and wooden weatherboarding. The end result is an imaginative and unique modern home which blends perfectly with its setting and is almost a ‘homage’ to centuries of local craftsmanship.
You can see the finished result at Perrancoombe here.
This is an area where it is important to have an architect with the skill and creativity to make the most of contextual housing design, while also having the knowledge and experience to know what type of design will gain acceptance from the local planning regime and from the local community.
